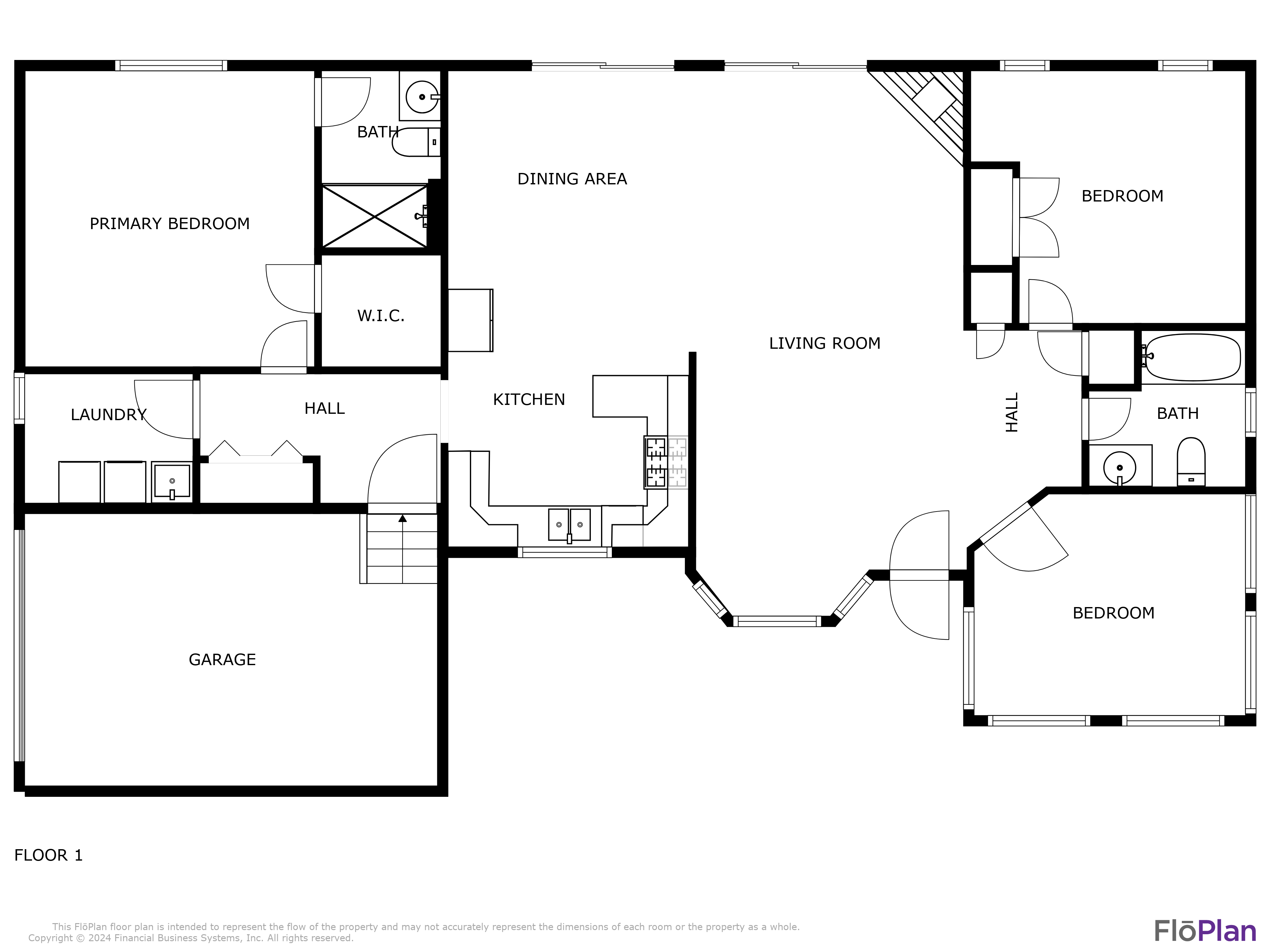87 W Creek View Drive, Clifton Township, PA 18424
$339,000

































Property Type:
Residential
Bedrooms:
3
Baths:
2
Square Footage:
1,455
Lot Size (sq. ft.):
21,780
Status:
Active
Current Price:
$339,000
List Date:
4/19/2024
Last Modified:
4/19/2024
Description
This delightful 3 bedroom, 2 bathroom ranch home in Big Bass Lake is the perfect place to call home! Move-in ready and filled with natural light, the open floor plan is ideal for entertaining.The modern eat-in kitchen boasts ample counter space making meal prep a breeze. The breakfast nook provides a sunny spot for enjoying morning coffee or casual meals. Unwind after a long day in the primary suite. Relax by the warm glow of the propane fireplace in the living room, or step outside onto the deck and soak up the fresh air. The built-in 1 car garage offers convenient storage for your vehicle and outdoor gear. This move-in ready home is perfect for those seeking a comfortable and stylish home in a beautiful location. Big Bass Lake offers year-round fun and endless amenities!
More Information MLS# PM-114463
Address Information
Street Number: 87
Street Direction Pfx: W
Street Name: Creek View
Street Suffix: Drive
City (Post Office): Clifton Township
State/Province: PA
Zip Code: 18424
Geo Lat: 41.251484
Geo Lon: -75.48333
Listing & Location Information
Current Price: $339,000
County: Lackawanna
Municipality/ Twnshp: Clifton Township
List Price: $339,000
Location/ Developmnt: Big Bass Lake
School District: North Pocono
Property Information
Book Section: Residential
Year Built: 1998
SqFt Above Grade Fin: 1455
Total SqFt Finished: 1455
Total SqFt.: 1455
AreaSource: Public Records
Lot/Land Dimensions: 109X200X112X216
Total Bed Rms: 3
Total Full Baths: 2
Total Bathrooms: 2
Stories: 1
Total Rms: 6
Frpl: N
Gar: N
Total Acres: 0.5
Directions & Remarks
Fore: N
Financial Information
Cnty&Muni Taxes: 1399.08
School Taxes: 3244
Total Taxes: 4643.08
Office Information
Listing Date: 2024-04-19
Status: Active
Buyer Agency Compensation: 3
Buyer Agency Compensation Type: %
Transaction Broker Compensation Type: %
Sub Agency Compensation Type: %
Miscellaneous
Cert of Occ Req'd: No
HOA Fee: Y
HOA Fee/Year: 2267
HOA Transfer Fee: Y
HOA Transfer Fee Amt: 2000
1st Right of Refusal: Y
Zoning Code: Residential
Community Amenities
Nbr of Lakes: 3
Room Type
Bathroom Level: First
Bedroom Level: First
Dining Room Level: First
Kitchen Level: First
Laundry Level: First
Living Room Level: First
Other Level: First
Primary Bathroom Level: First
Primary Bedroom Level: First
Property Features
Lot Features: Flat; Wooded
Outside Features: Insulated Glass; Deck; Porch; Storm Door; Storm Windows; Window Screen(s)
Road Frontage Type: Private Road
Road Surface Type: Paved
Road Responsibility: Private Maintained Road
Parking Features: Built In; Off Street; Driveway
Exterior: Aluminum Siding
Interior Features: Cable Digital; Cable TV; Contemporary; Eat-in Kitchen; Fireplace; Granite Counters; Living Room Fireplac; Walk in Closet
Roof: Asphalt
Insulation: Storm Door(s); Storm Window(s)
Foundation Type: Crawl Space
Flooring: Carpet; Laminate; Wood
Fireplace Features: Living Room; Gas
Water Source: Well
Heating: Electric; Propane
HW Hot Water: Electric
Cooling: Ceiling Fan(s)
Electric: 200+ Amp Service
Sewer: Septic
Financing: Cash; Conventional; USDA; Federal Housing; Veterans
Possession: Settlement
Showing Requirements: Showing Service
Occupant Type: Vacant
Lockbox Type: Combo
Appliances: Washer; Dishwasher; Dryer; Electric Range; Microwave; Refrigerator; Wash/Dry Hook Up
Type: Detached
Architectural Style: Ranch
Community Amenities: Beach(es); Clubhouse; Indoor Pool; Outdoor Ice Skating; Outdoor Pool; Power Boats Allowed; Road Maintenance; Security; Security-24/7 Gated; Tennis Court(s); Lake(s); Lake Use Restriction; Fitness Center; Garbage Dropoff Area; Playground
Room Type: Bathroom; Bedroom; Dining Room; Kitchen; Laundry; Living Room; Other; Primary Bathroom; Primary Bedroom
Room Information
Living Room
Length: 19.10
Width: 26.60
Level: First
Dining Room
Length: 11.60
Width: 10.60
Level: First
Kitchen
Length: 12.20
Width: 11.60
Level: First
Laundry
Length: 8.00
Width: 6.00
Level: First
Primary Bedroom
Length: 14.00
Width: 15.00
Level: First
Primary Bathroom
Length: 9.00
Width: 6.00
Level: First
Bathroom
Length: 8.00
Width: 8.00
Level: First
Bedroom
Length: 10.10
Width: 12.60
Level: First
Bedroom
Length: 13.10
Width: 10.70
Level: First
Other
Length: 19.90
Width: 13.60
Level: First
Remarks: Garage
Listing Office: Keller Williams Real Estate - West End
Last Updated: April - 19 - 2024

The listing broker's offer of compensation is made only to participants of the MLS where the listing is filed.
Information deemed reliable but not guaranteed.

