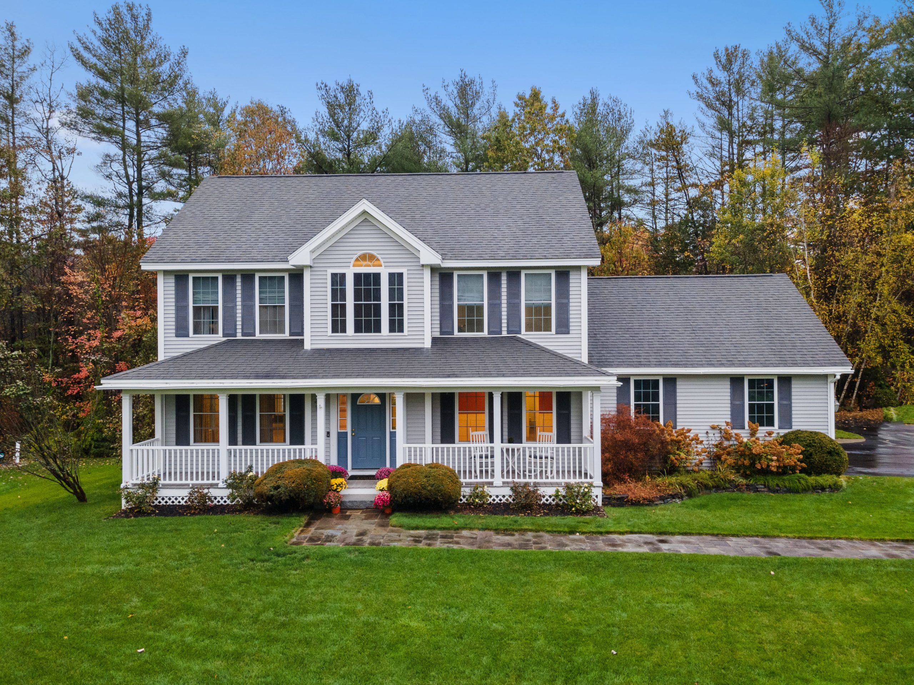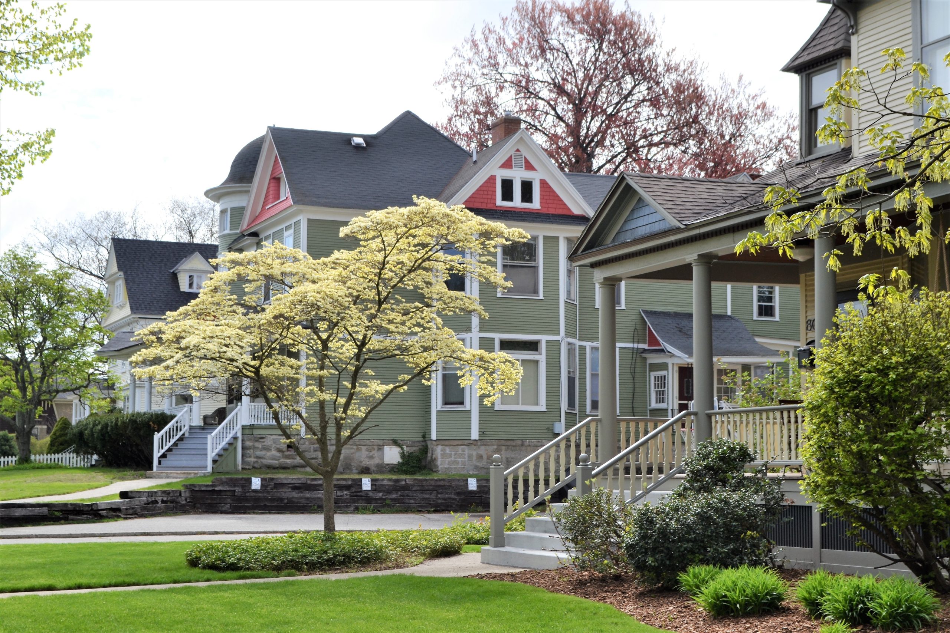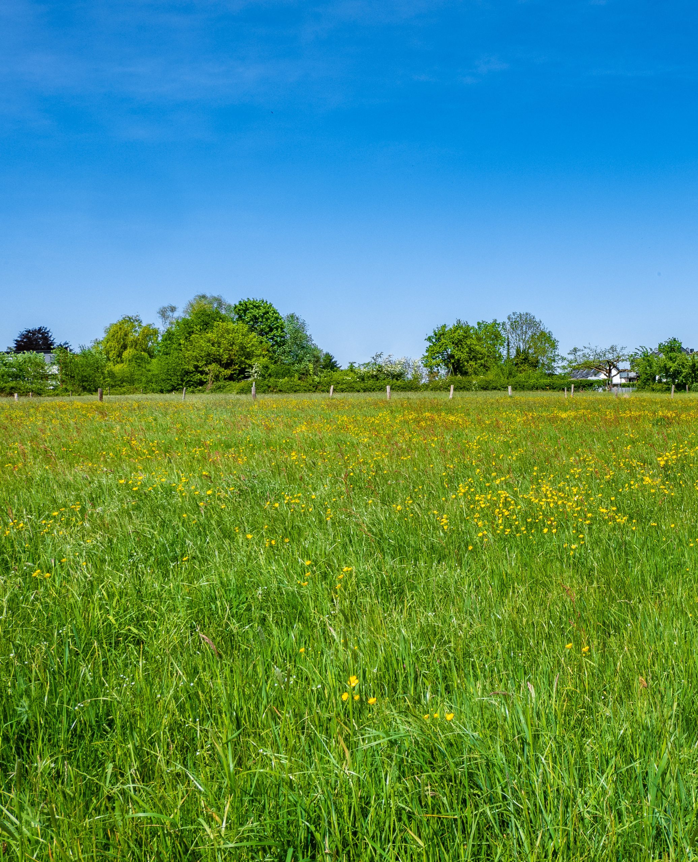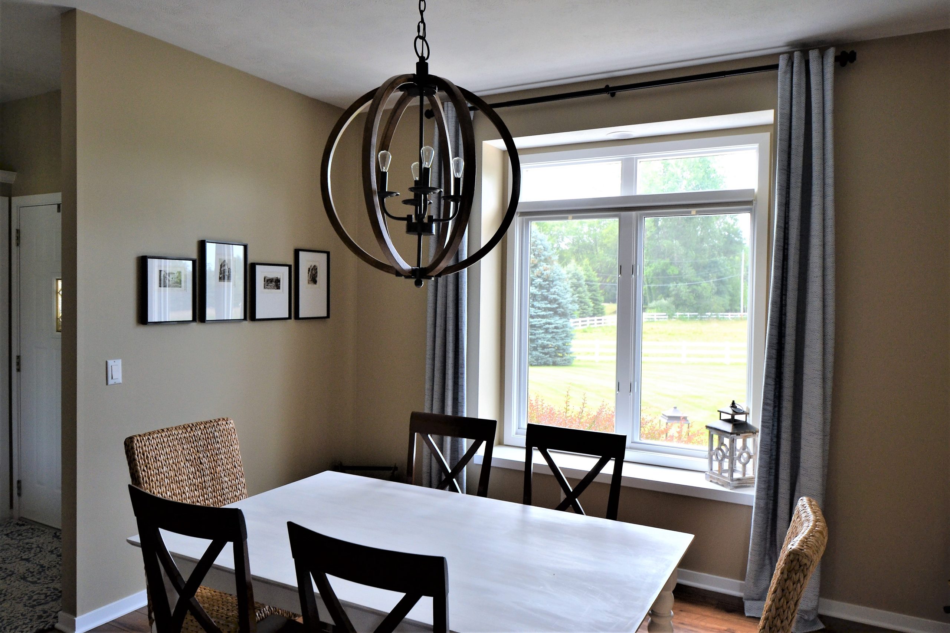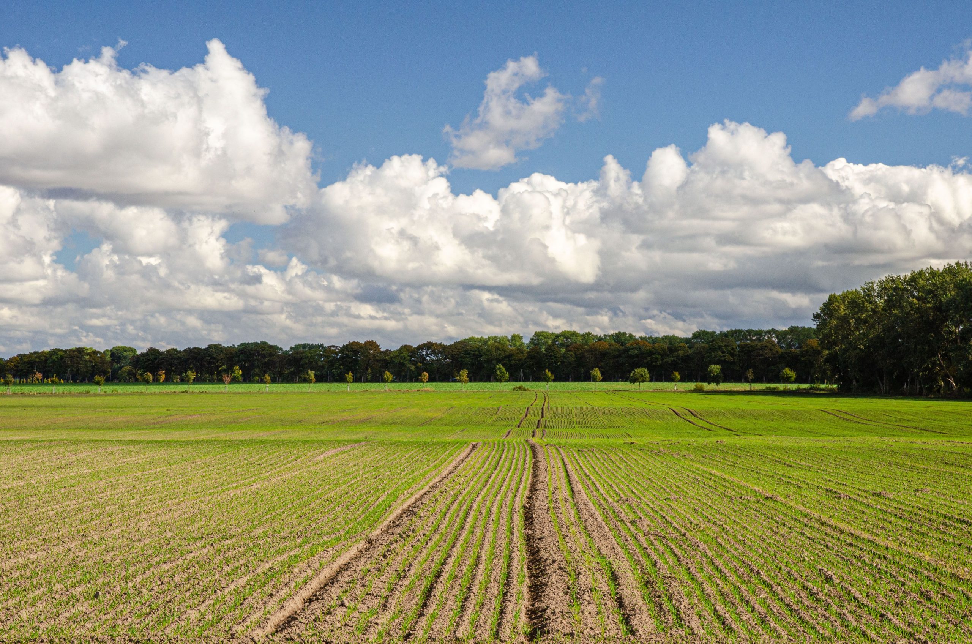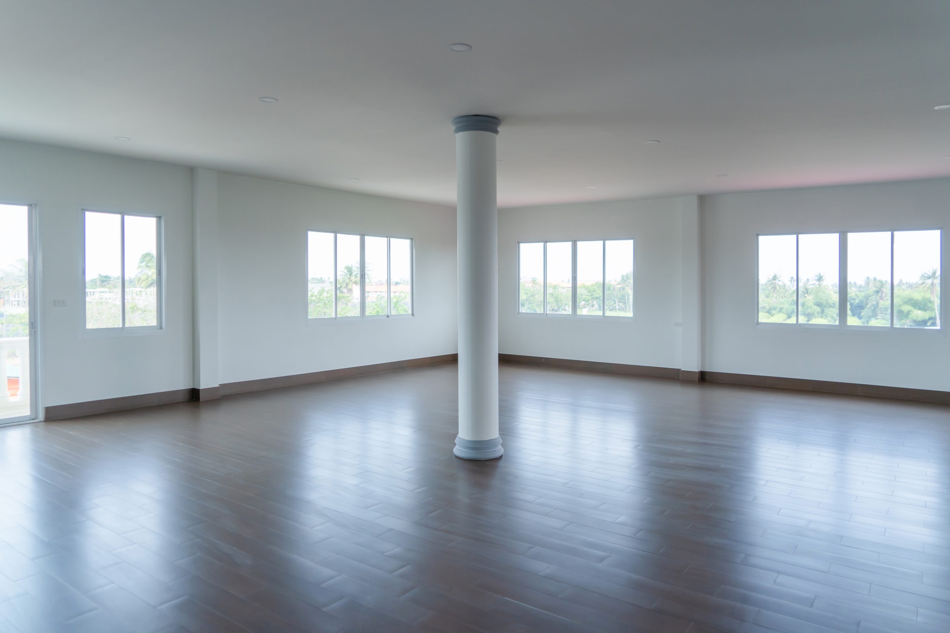
570-421-8950
570-466-4022
BHG BUSINESS CAMPUS
Stroudsburg Office
7164 Route 209
Stroudsburg, PA 18360
WILKINS & ASSOCIATES REAL ESTATE
For over 35 years Wilkins & Associates has served the Pocono Mountains, Lehigh Valley, Monroe County, Pike County & Wayne County.

